
"Binowee" a place where sustainable living entwines with nature to create the perfect lifestyle where sensitively designed architecture complements and embraces natural light, open green space, bushland and rainforest settings existing in the locality.
Whilst conveniently located in the Central Coast suburb of Springfield, just minutes away from Erina Fair Shopping Complex, the cosmopolitan hub of Terrigal and the CBD of Gosford, “Binowee” remains well connected with the surrounding natural setting.
"Binowee" presents an exceptional opportunity for those who wish to experience a connection to nature and sustainable living. Binowee’s house and land package is a conscious strategy to ensure a harmonious integration with the existing amenity, utilising the full potential of each lots’ aspect to maximise privacy. An integrated and holistic approach during the design phase has also been incorporated to encourage the reduction of negative impacts on our environment and well-being of residents, therefore making "Binowee" a superior choice for present and future generations.
2 House & Land Packages on offer – Lots 2 and Lot 5 (STCA).
Please click on the lots below to view the floorplan
Indicative Site Plan Only

Development Application Drawings Issued For Approval Only - not for construction purposes until issued by architect.
Do not scale the drawings. the builder shall check and verify all dimensions on site.
© - Sue Connor Architects © - Architects Act - 2003 NSW
| Bedrooms | Bathrooms | Car Space | Lot Size M² | |
|---|---|---|---|---|
| Lot 2 | 3 | 2 | 2 | 953.9 |
| Lot 5 | 4 | 2 | 2 | 634.5 |
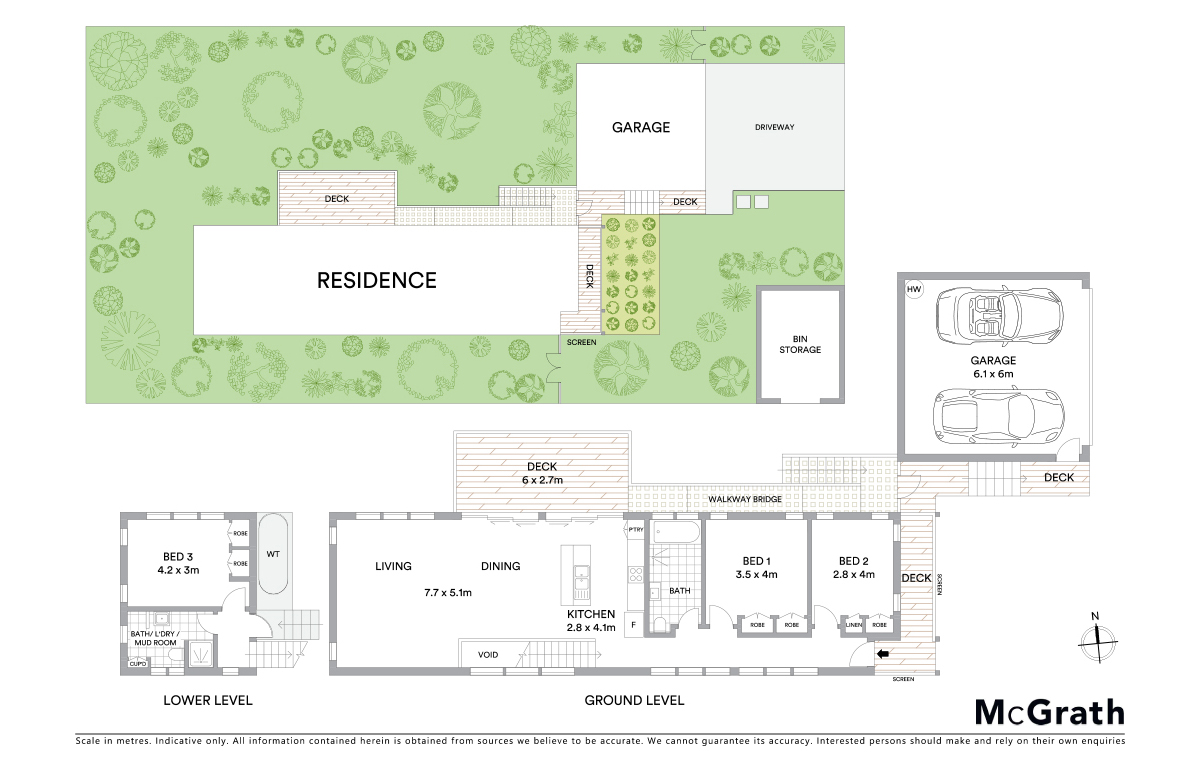
Level 1
Bedroom 3
Mudroom/laundry with WC and shower
Stairs leading down from upper level.
Level 2
Kitchen/Living/Dining leading onto external timber deck
Main bathroom with shower, separate bath and WC
Bedrooms 1 and 2
Stairs leading to Level 1
Garage
Timber deck to entry and walkway bridge leading onto north facing deck.

Entry
Kitchen/dining/living and rumpus all leading onto north facing Alfresco area
Master Bedroom leading onto retreat deck area with built in robes and ensuite
Bedrooms 2, 3 and 4
Main Bathroom with separate bath, shower & WC
Utilities/laundry room
Garage
Lifestyle of convenience, affordability and a sense of community.
Within close proximity of:
Pristine beaches and waterways
National Parks and walking trails
Extensive cycleways
Cafes, restaurants and shopping centres
Something for everyone!!

Bushwalking

Putty Beach

Excellent Food

Golf - Shelly Beach

Terrigal Beach

Cafes
'Binowee' is located off Meadow Road, Springfield and is conveniently located to all that Central Coast has to offer. The commercial hub of Gosford City along with the desirable community services are all within 10km of 'Binowee'.
A superior network of local public transport including bus and train services are available and easily accessed with the M1 Motorway just 12km from your doorstep.
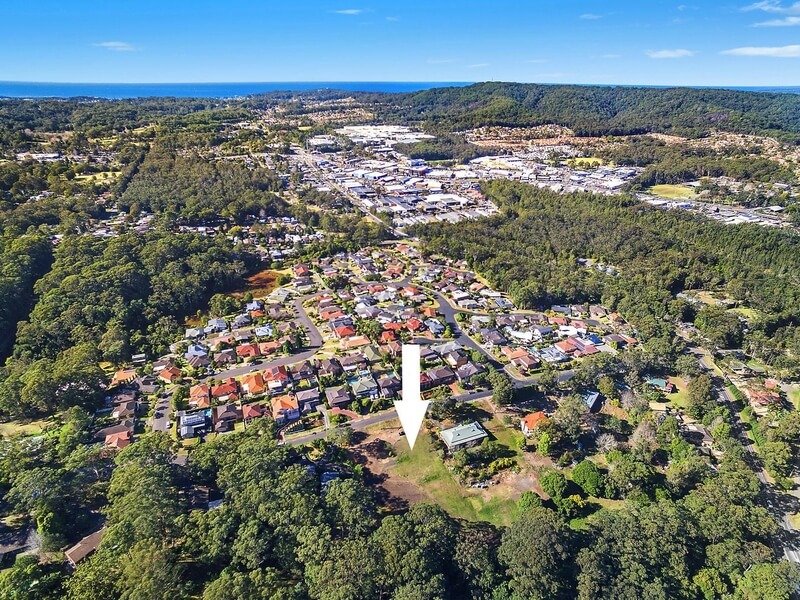
Lot 2
Overlooking Erina Fair Shopping Centre & Terrigal Beach
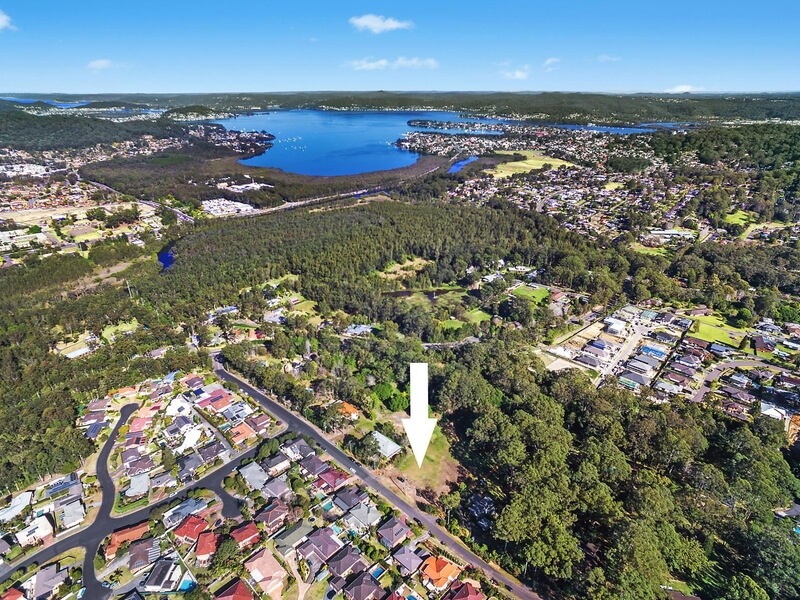
Lot 2
Overlooking Brisbane Waters & Gosford
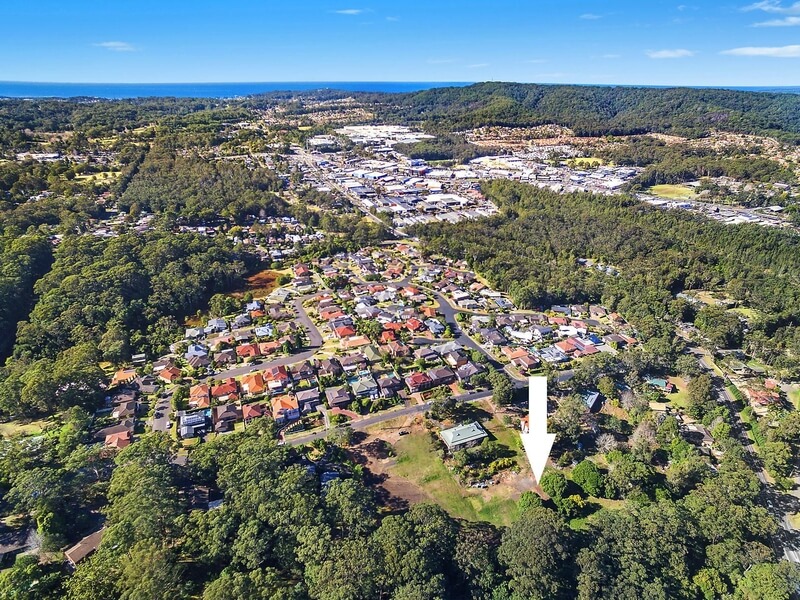
Lot 5
Overlooking Erina Fair Shopping Centre & Terrigal Beach
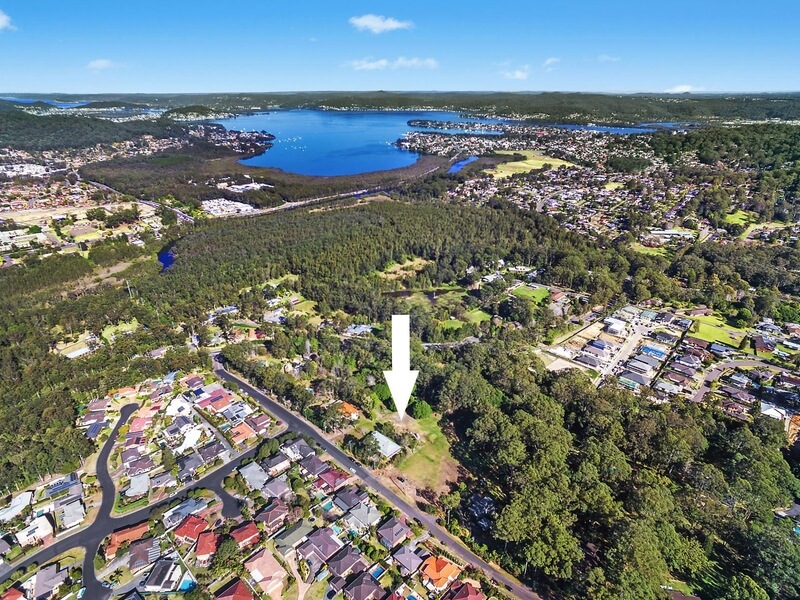
Lot 5
Overlooking Brisbane Waters & Gosford


The team is dedicated to making a positive contribution to the Central Coast’s culture and lifestyle whilst showcasing sustainable living at its’ best, developer, Meadow Road Pty Ltd, has brought together an accomplished architect in Sue Connor Architects and builder, Sustainable Design & Construct Pty Ltd who share the same unique collaborative vision.
Meadow Road Pty Ltd - Developer
Sustainable Design & Construct Pty Ltd - Builder
Our Mission
To create happy, healthy, sustainable, authentic quality spaces that will redefine traditional processes through innovation and respect for resources used while providing security for our strong, talented & motivate team.

Sue Connor Architects
Sue Connor Architects is committed to the principles of ecologically sustainable architecture from early design stages through to occupation. Our philosophy is to create buildings that are energy efficient, comfortable to live in, have a strong sense of place and sit in harmony with the natural environment. We feel ecologically sensitive architecture is vitally important for us to create a sustainable future society.
Sue Connor Architects recognises the uniqueness of every client, project and site. Our ethical approach considers the impact built-form has on people and the environment in all aspects of the design and documentation process. We will reflect your vision to create innovative, ethical and practical architecture.

No - Houses are designed to eliminate the need.
Yes.
Yes
Direct: 02 4346 1453
Mobile: 0408 496 198
Email: alanbowler@mcgrath.com.au
Facebook: Alan Bowler – McGrath Estate Agents
Enthusiastic, highly organised and a possessing a wealth of experience, Alan Bowler is passionate about the area he lives and works in.
Alan’s connection to the Greater Gosford area runs deep: his mother established a local real estate business, and Alan has inherited a passion for the area and its people from her. Alan began working in real estate at only 17, and this gives him an incredible insight into the local property market and clients’ needs. After participating in over 1,500 property transactions and selling in excess of $400 million dollars worth of property, Alan can justifiably claim to have an unrivalled understanding of property in the Gosford area.
Alan is the principal of McGrath Gosford, and he’s now in a position to pass his knowledge onto his team. He explains that “having over 30 years in real estate gives you an insight into the important part you can play in helping people at every stage of their lives.